Prices
Want details of current prices?
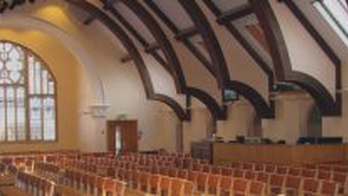
(for up to 330 people)
The largest room available is the Meeting Place. At maximum capacity it can seat 330 people theatre style. It is situated upstairs on the first floor. We have a spacious lift to allow ease of access to this floor.
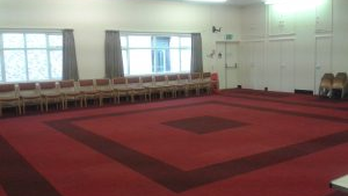
(for up to 100 people)
The Upper Hall is located on the first floor and is adjacent to the Meeting Place. At full capacity it can seat 100 people theatre style, 50 people cafe style and 36 people boardroom style.
A lift is available for those who require it.
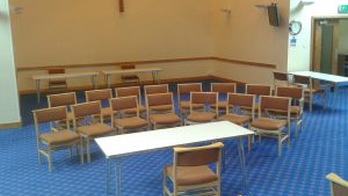
(for up to 36 people)
As with the Meeting Place, it is furnished with padded chairs. The maximum capacity is 36 people if the room is laid out theatre style. However, it is also possible to accommodate 30 boardroom, 20 U-shaped boardroom, 20 horseshoe (seating only) or 20 cabaret style. The walls are suitable for data projection
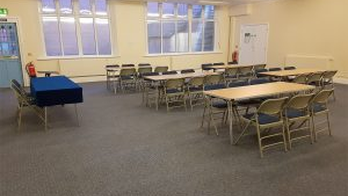
(for up to 100 people)
The Lower Hall is identical in capacity to the Upper Hall. At full capacity it can seat 100 people theatre style, 50 people cafe style and 36 people boardroom style.
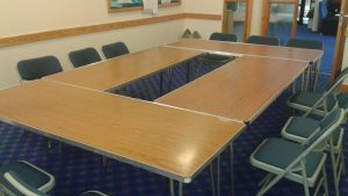
(for up to 23 people)
Seminar Room 1 is the smallest room available for hire. It can seat 23 people theatre style, and up to 12 people boardroom style.
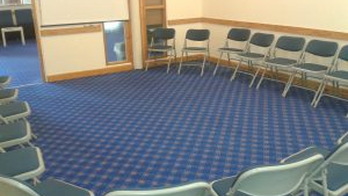
(for up to 27 people)
Seminar Room 2 is a slightly larger than, and adjacent to Seminar Room 1. It can seat a maximum of 27 people theatre style, and up to 12 people boardroom style.
Want details of current prices?
Submit a enquiry via our online booking form
If you would like to ask some more questions before making a booking than please contact us on roomhire@centralbaptistchelmsford.org